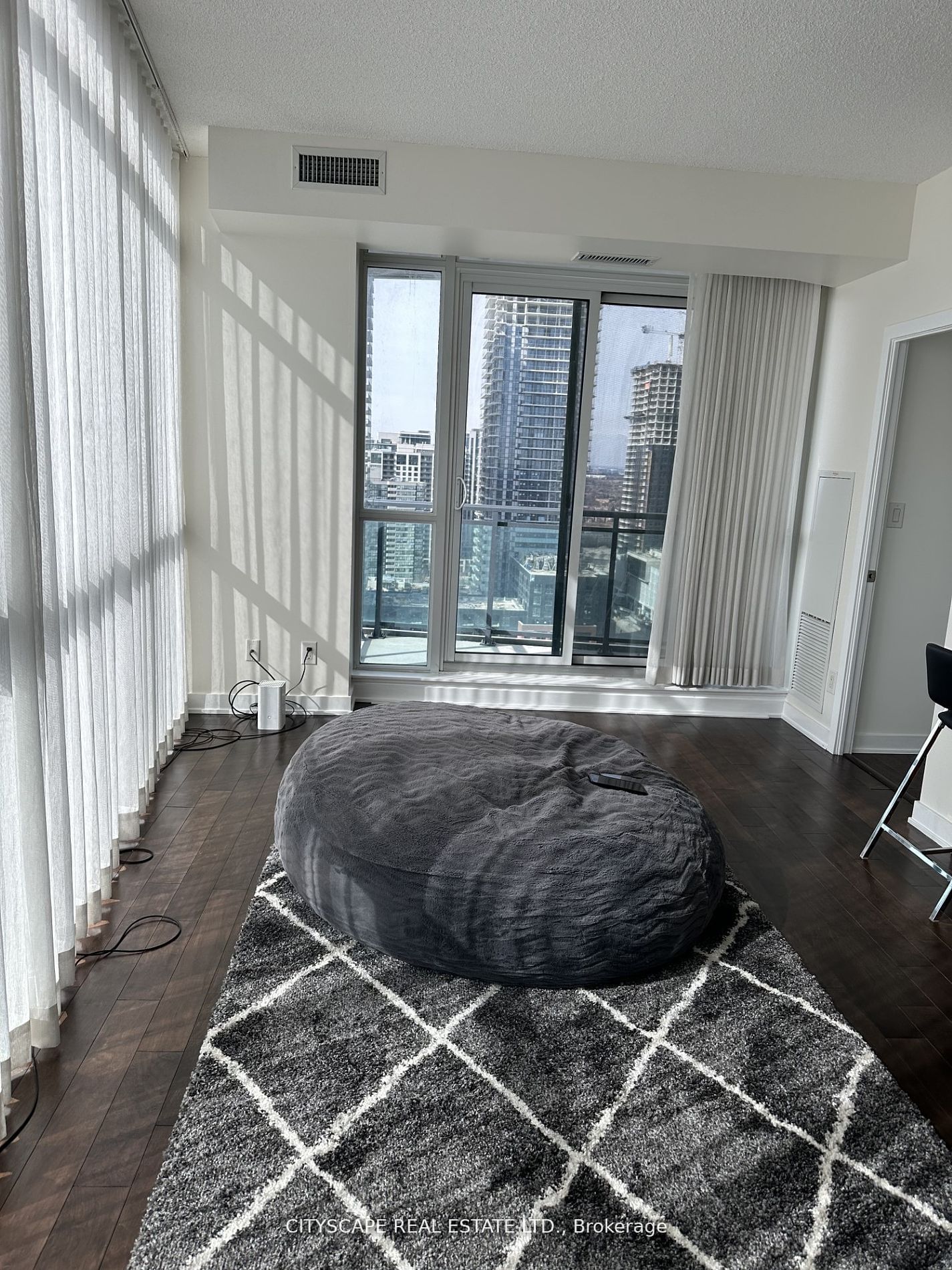$3,000 / Month
$*,*** / Month
2+1-Bed
2-Bath
800-899 Sq. ft
Listed on 6/3/24
Listed by CITYSCAPE REAL ESTATE LTD.
Beautiful! 2 Bedroom Plus Den Corner Unit W/2 Full Bathrooms, Large 871 SFT plus Balcony. Located In Parkside Village With Breathtaking View of Mississauga and West side of Lake Ontario. Open Concept Living/Dining with Walk-Out to Balcony. Kitchen W/Upgraded Cabinets, Granite, Breakfast Bar & SS Appliances. Master Bed Features Ensuite & W/I Closet. 2nd Bed, W/Huge Closet. Walking Distance to Square One, Living Arts, Sheridan College, Central Library, YMCS & HWY403. Amenities include Gym, Indoor Pool, Party Room, Rooftop Garden & BBQ. Newly Upgraded Common Area. 24 Hours Concierge.
All exiting S/S Appliances Including Fridge, Stove, B/I Dishwasher, B/I Microwave Hood, Stacked Washer & Dryer.
To view this property's sale price history please sign in or register
| List Date | List Price | Last Status | Sold Date | Sold Price | Days on Market |
|---|---|---|---|---|---|
| XXX | XXX | XXX | XXX | XXX | XXX |
| XXX | XXX | XXX | XXX | XXX | XXX |
W8399708
Condo Apt, Apartment
800-899
5
2+1
2
1
Other
1
Owned
Central Air
N
Concrete
N
Forced Air
N
Open
Y
PSCC
963
Ne
Owned
95
Restrict
Duka Property Management
21
Y
Y
Y
$754.82
